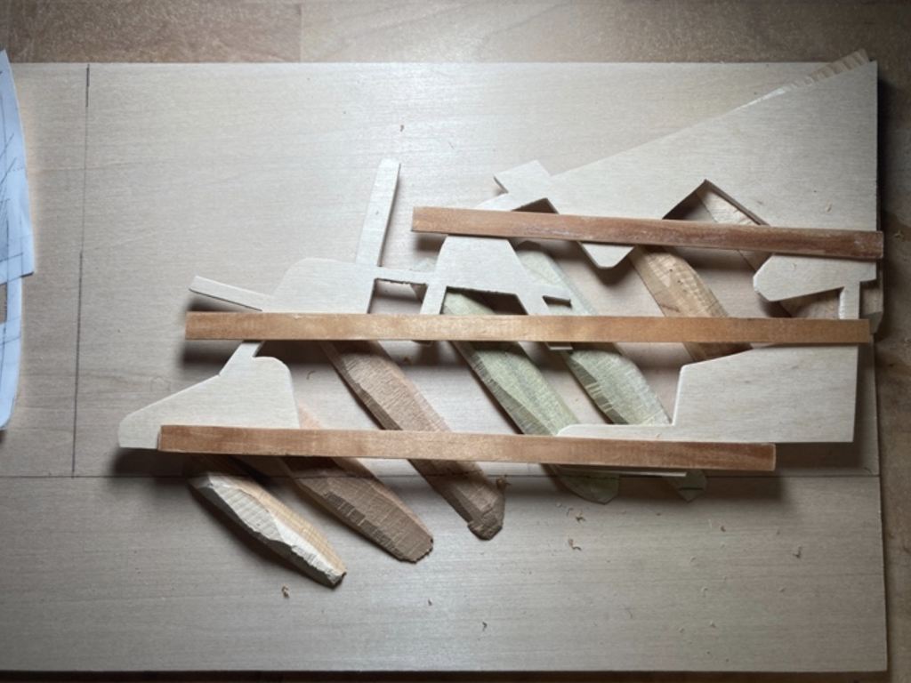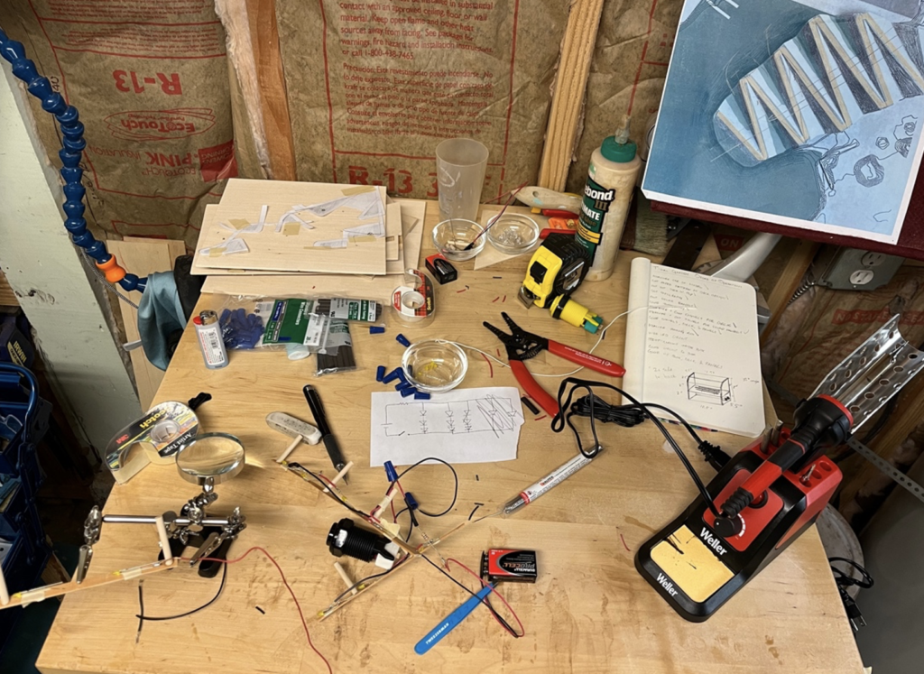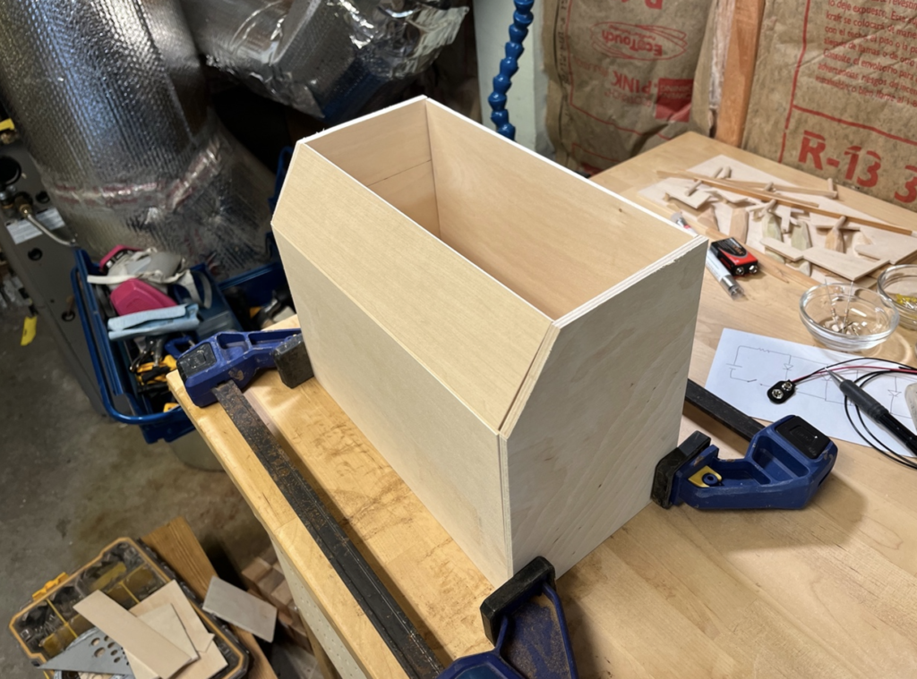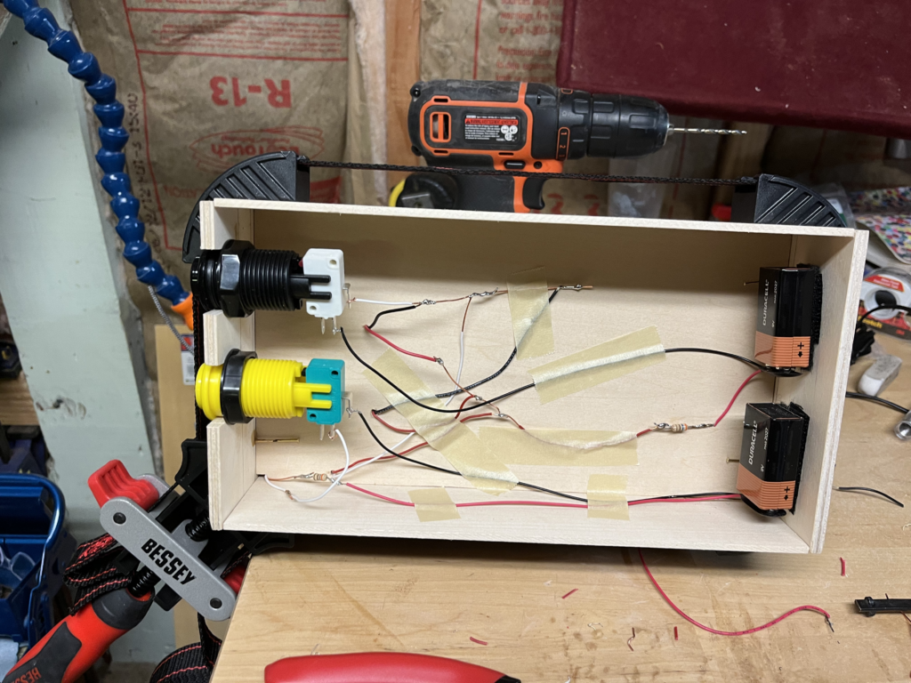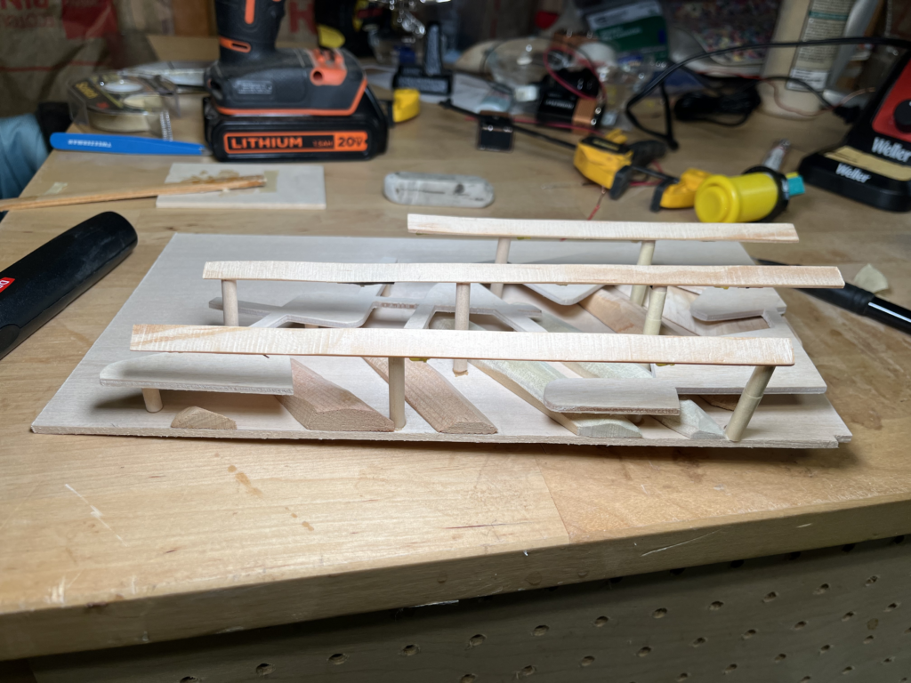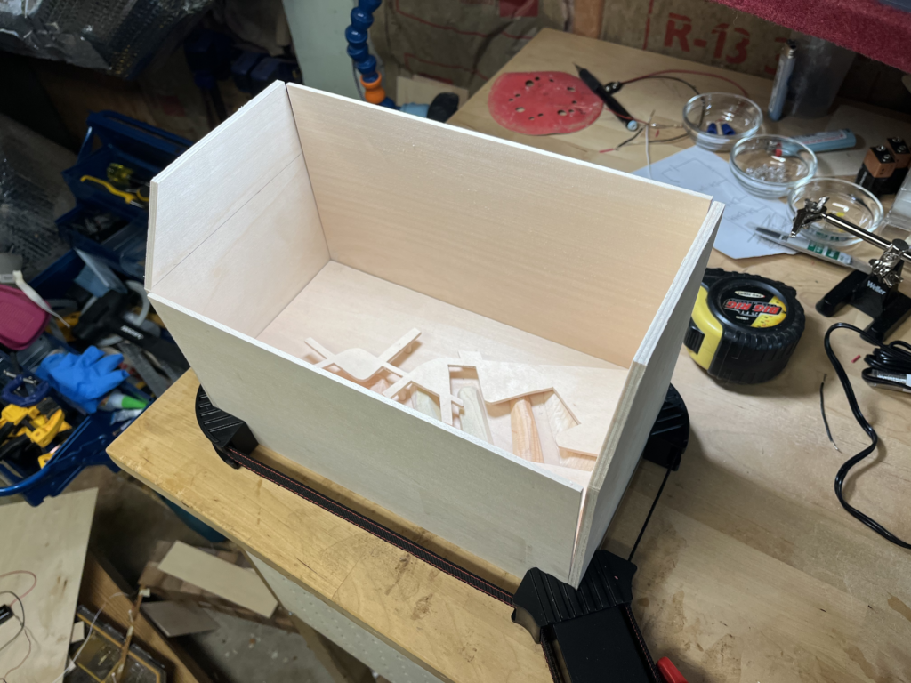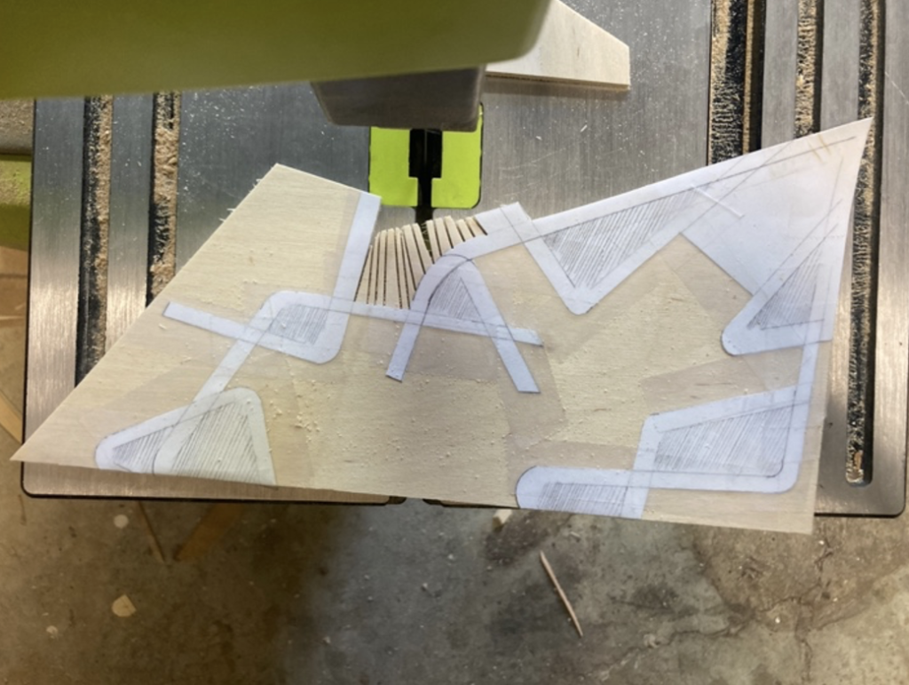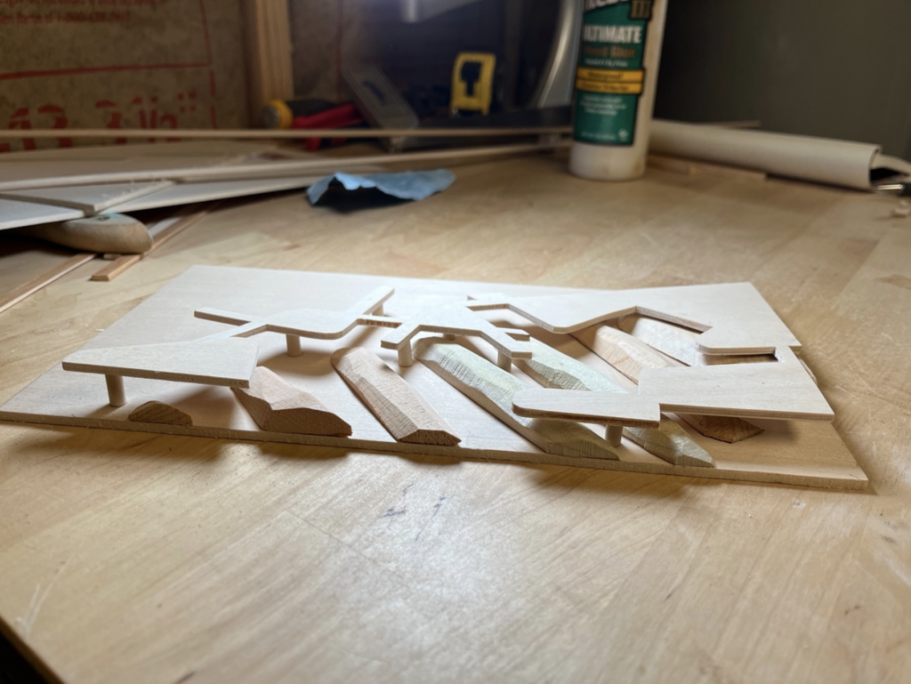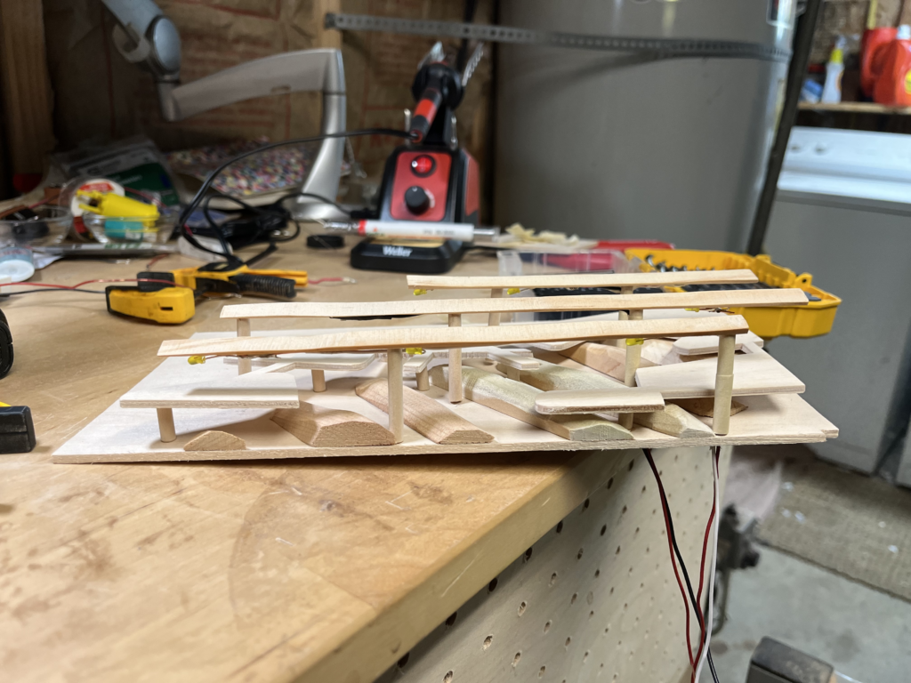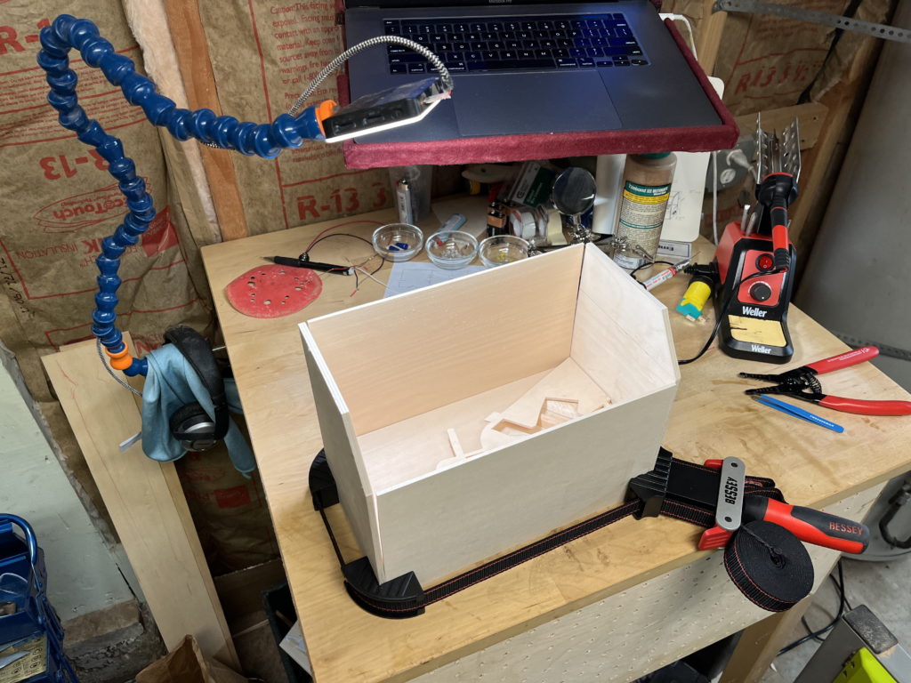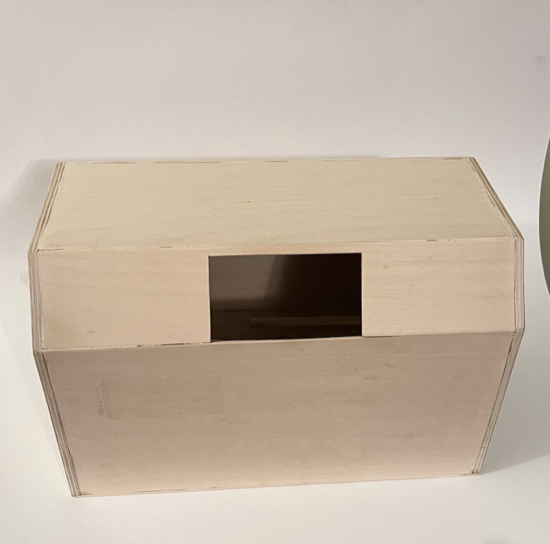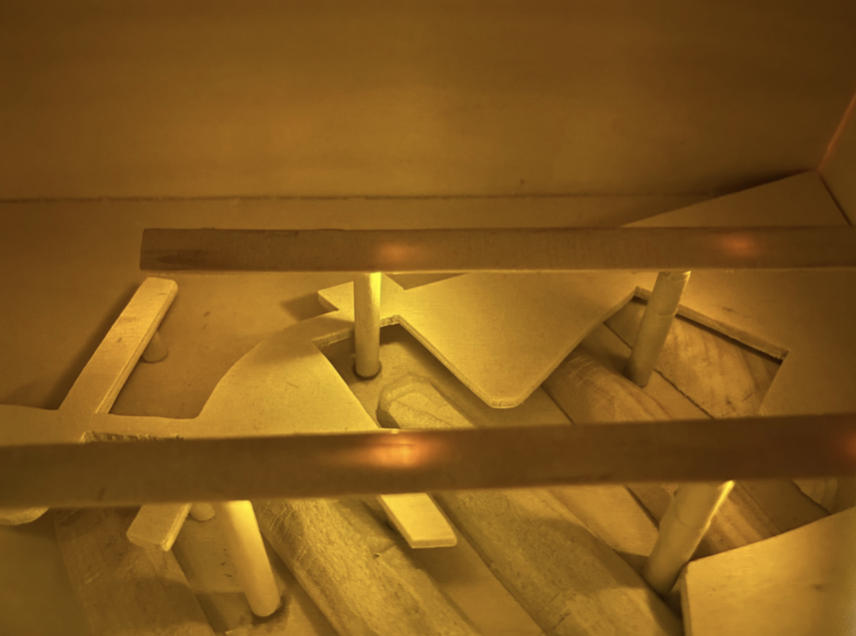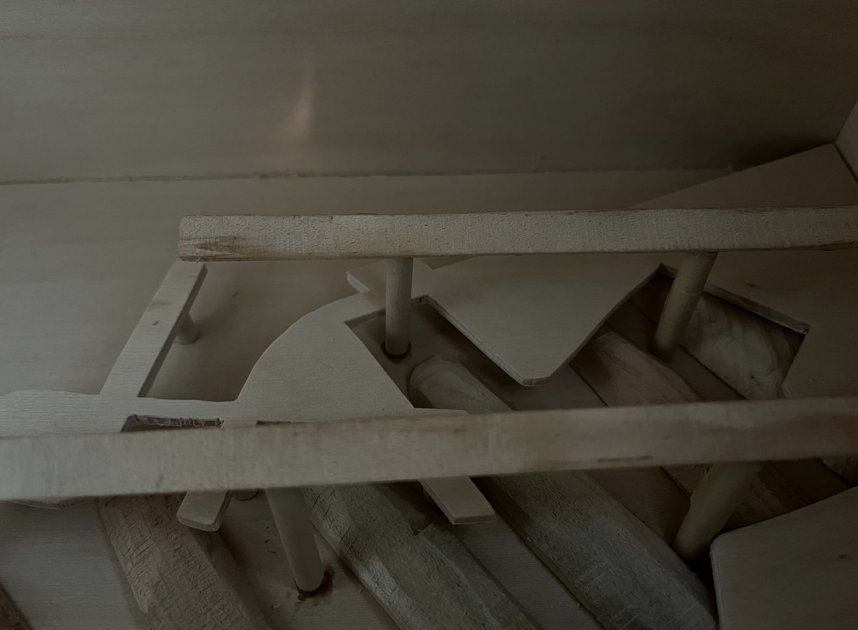Oakland Tidal Garden
LDARCH 200A Final Project
Channel Park, Oakland
2022
For thousands of years, this site and its surrounding area has held significant natural, commercial, and social value. Over the last two hundred years, through periods of migration, industrialization, and deindustrialization, the site became enclosed by major infrastructure, forming the landscape we see today.
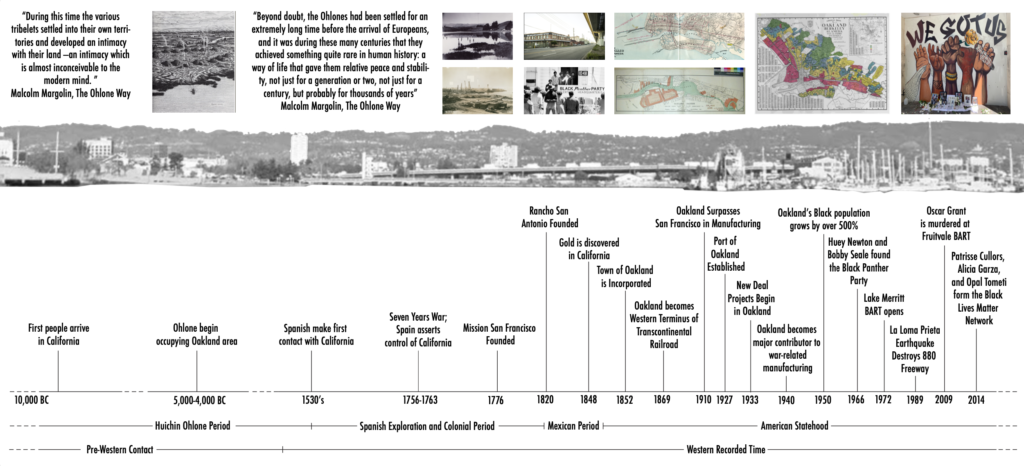
My design offers moments of relief from the abutting grey landscape. Facing the tide and sun, my site utilizes these two natural elements to contrast the freeways, bridges, railway, and BART. I wanted this to be a site of curiosity, relaxation, and joy. The tidal garden offers pedestrians the opportunity to relax, engage with the tide, and unique viewpoints across the channel.
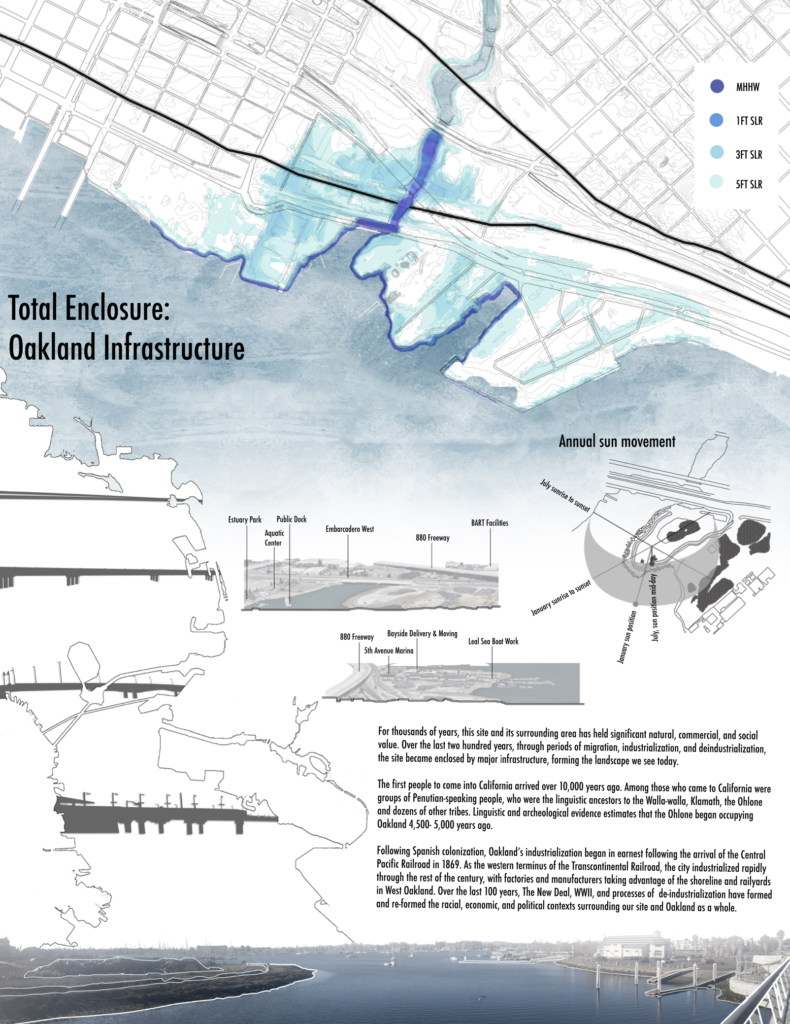
Tide:
I wanted to create more access points to engage with the shore. Longitudinal cuts through the current site’s topography allow for more contact area between the tide and the land. As the tide rises and falls each day, the water fills in these troughs in the land and creates opportunity for marinelife to grow, creating a tidal garden. Inspired by the long mounds of dirt on the site covered with black tarps, I used similar organic, long ovular forms to design these mounds/troughs.
Sun:
To offer relief from the uncovered heat, solar panels offer a dual experience from day to night. In the day, they offer shade and respite. At night, the solar panels illuminate the ground below, allowing folks to continue engaging with the tide and shore. To create contrast with the site’s curves and organic shapes, I chose long bars of solar panels. The panels, facing south at a 35-degree angle, cast a harsh and striped shadow that meanders around deck, topography, and plants’ organic forms.
Deck:
I began with random tangents, connected by radiused curves. Where these lines and curves overlapped created spaces for gathering. I wanted the spaces for movement and spaces for gathering to have a clear separation. Additionally, the deck’s playful, geometric form allows each person’s viewpoint of the bay or life below deck to be unique. I also think that the way the topography breaks up the site horizontally contrasts nicely with the organic yet structured form of the deck.
Process Sketches & Models
Current Conditions
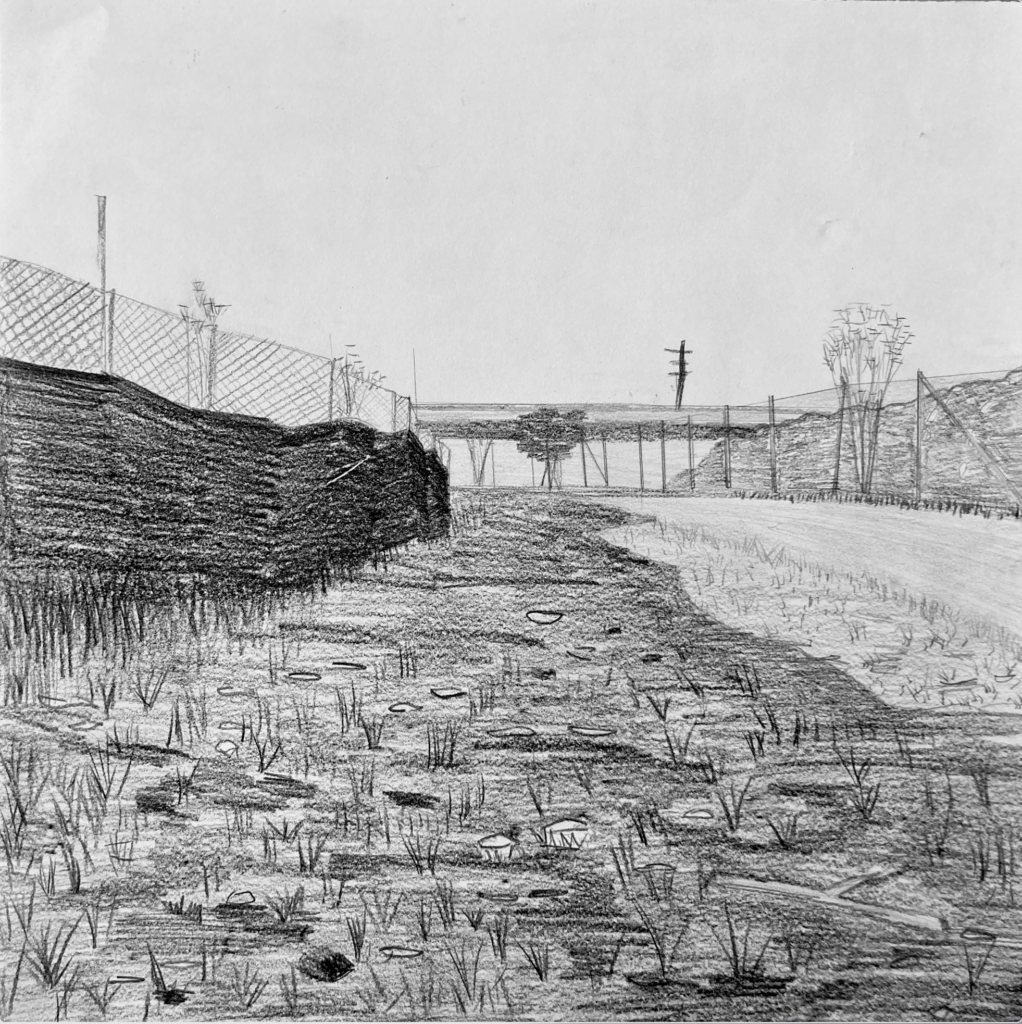
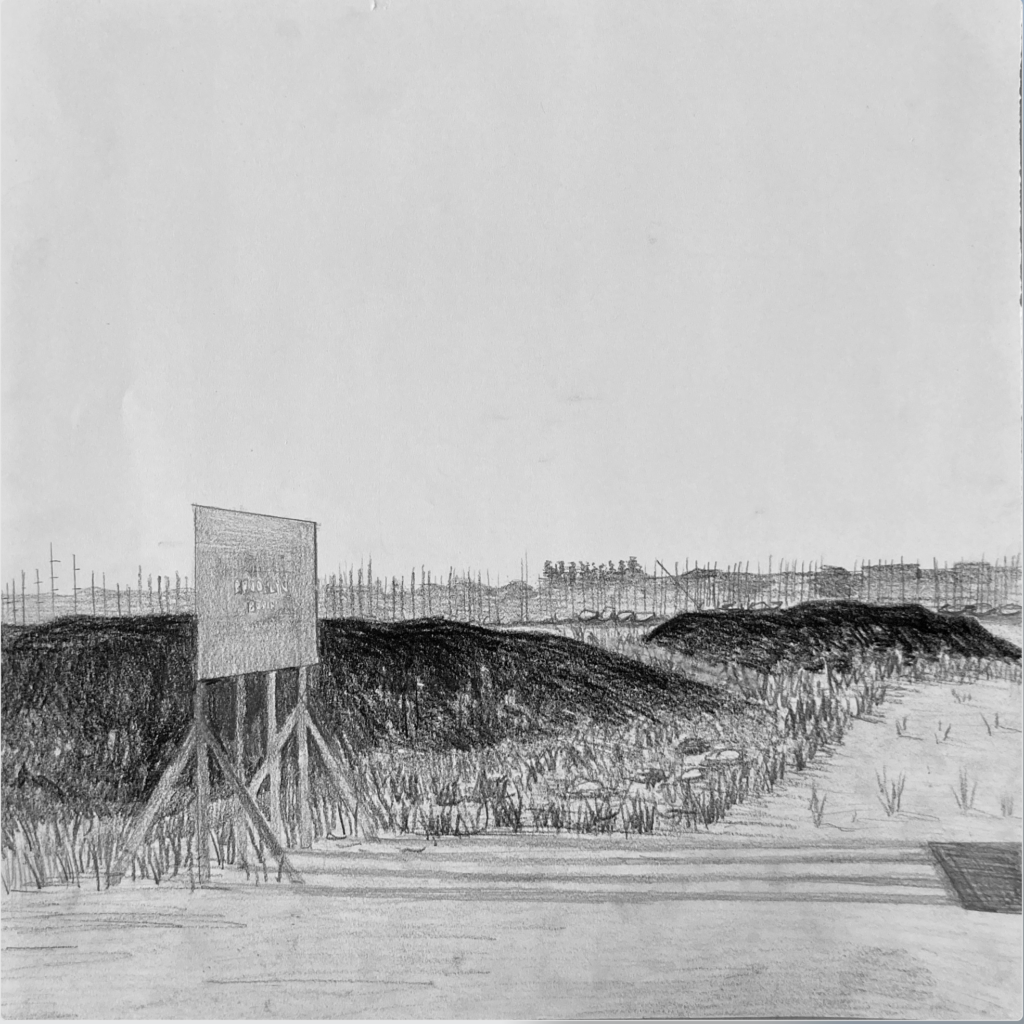
Grading Model Studies
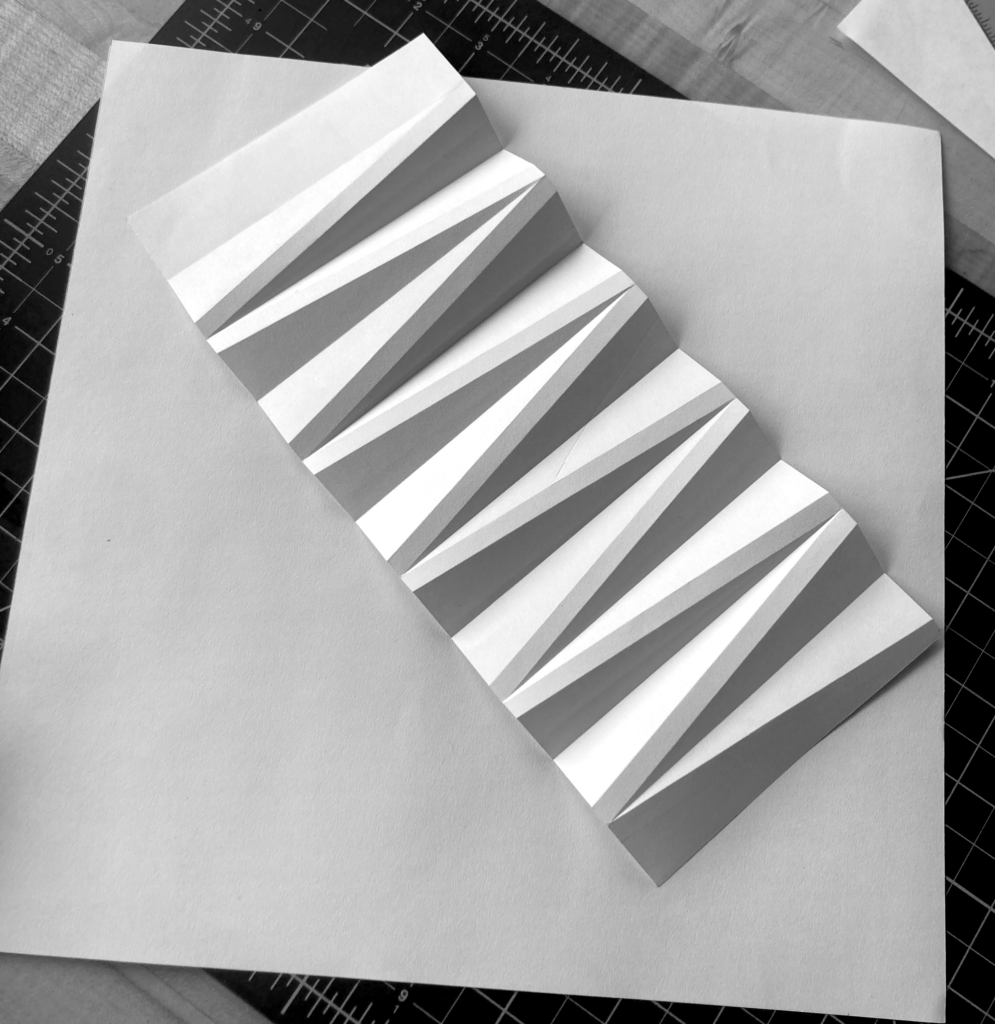
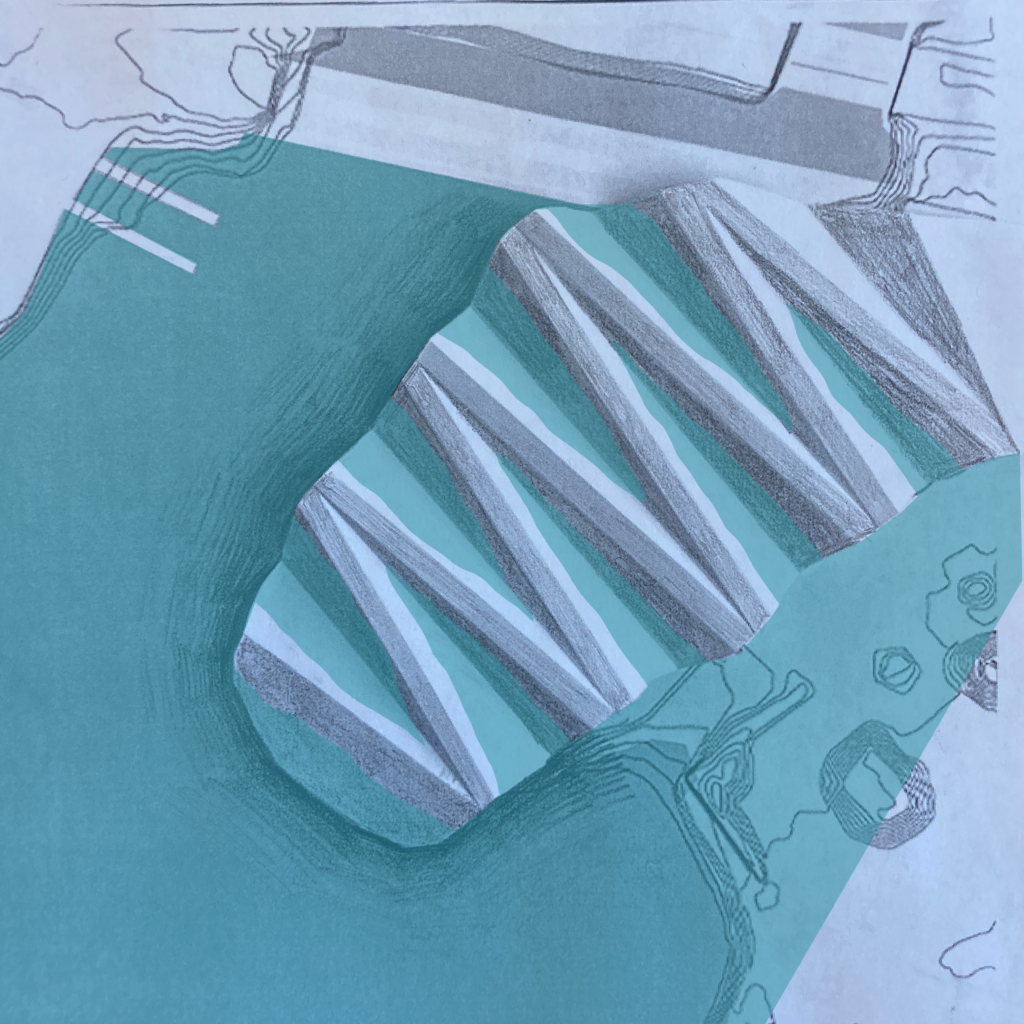
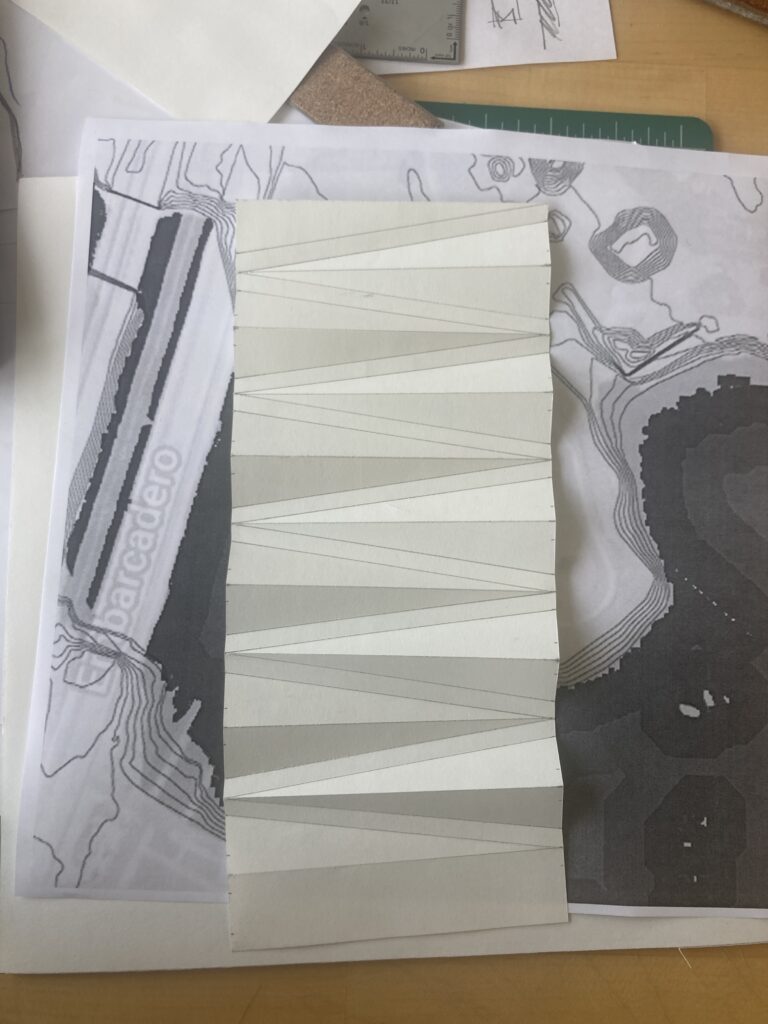
Solar Panel Process Sketches
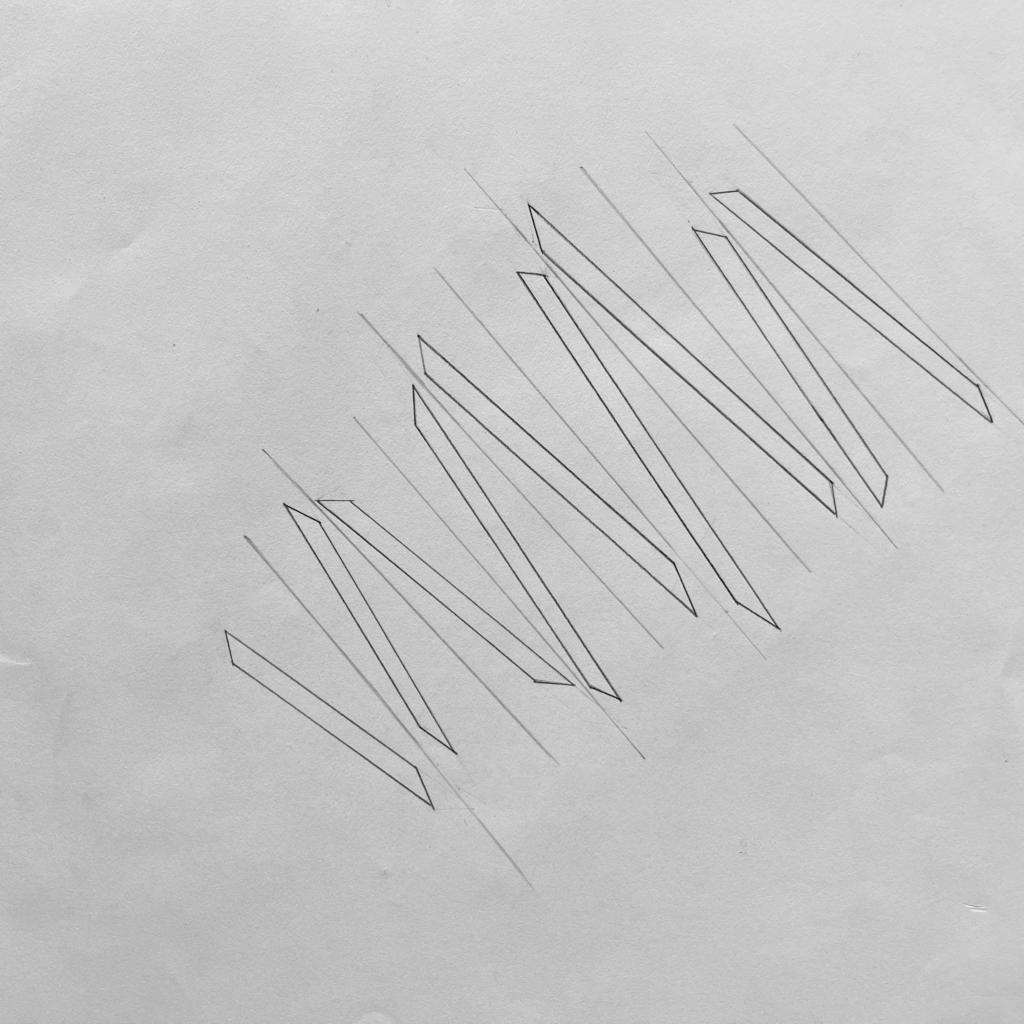
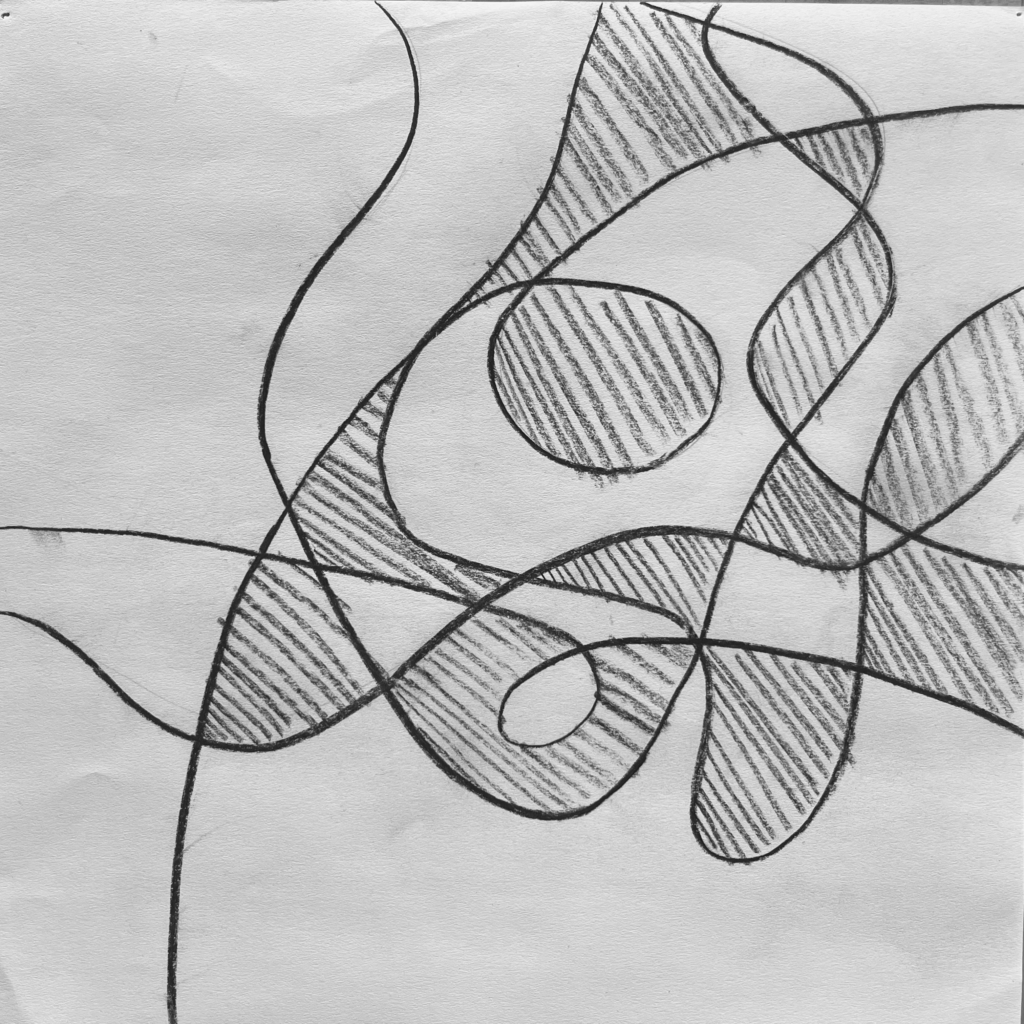
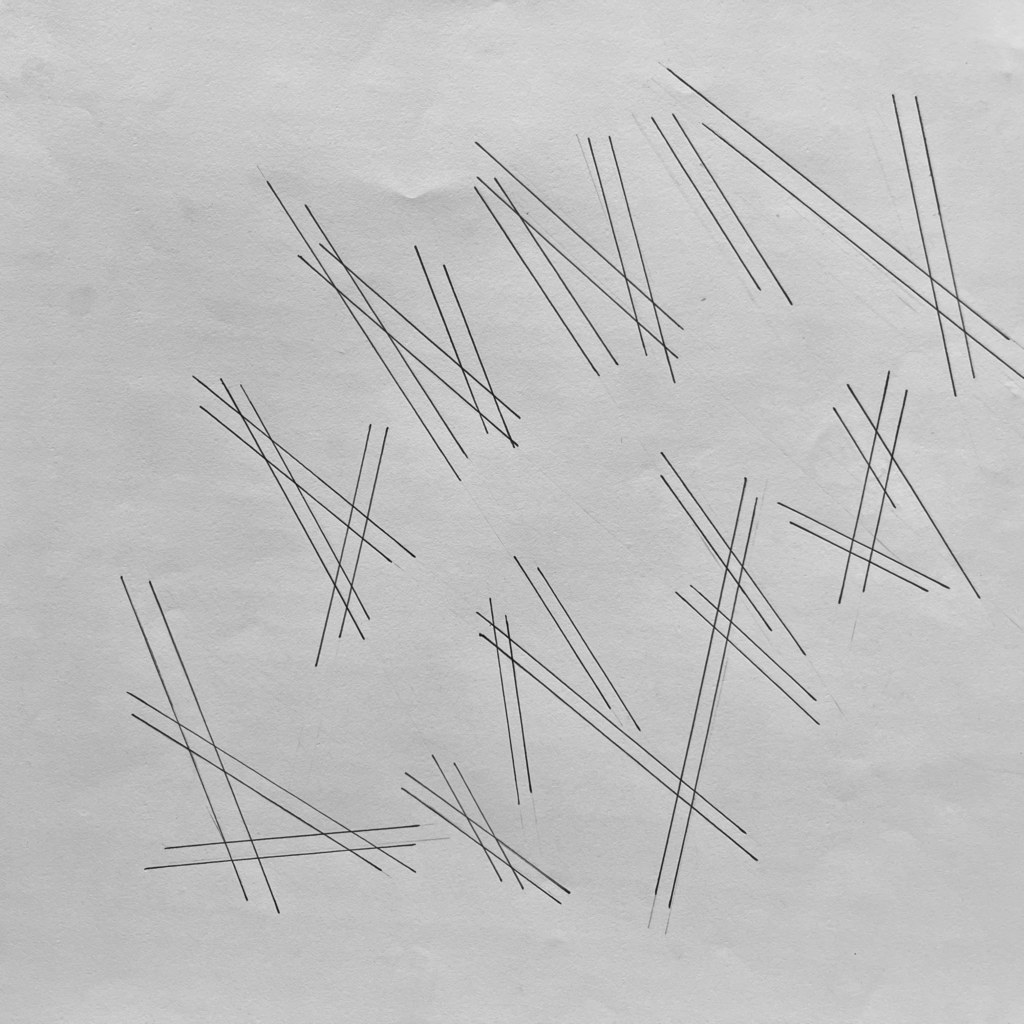
Decking Process Sketches
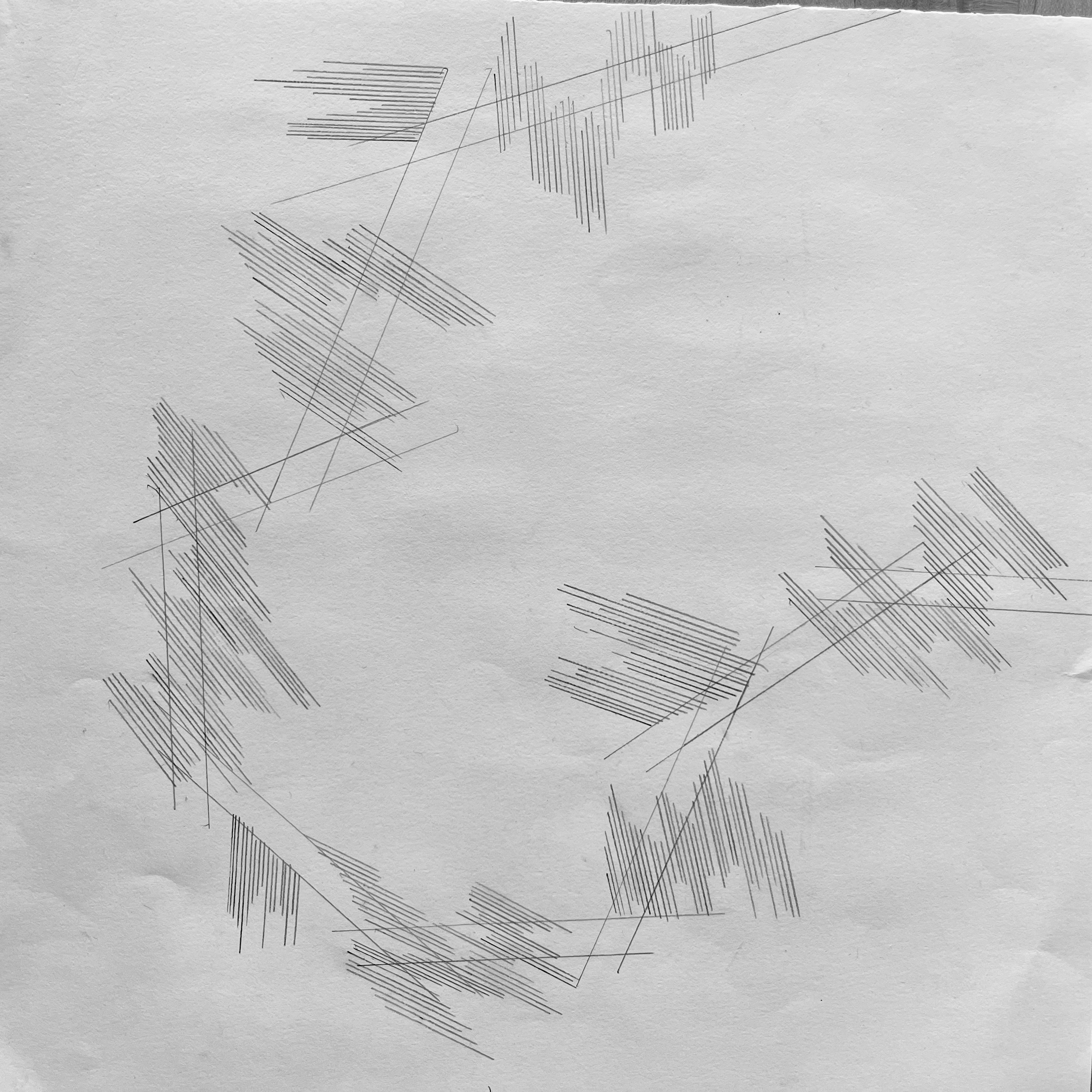
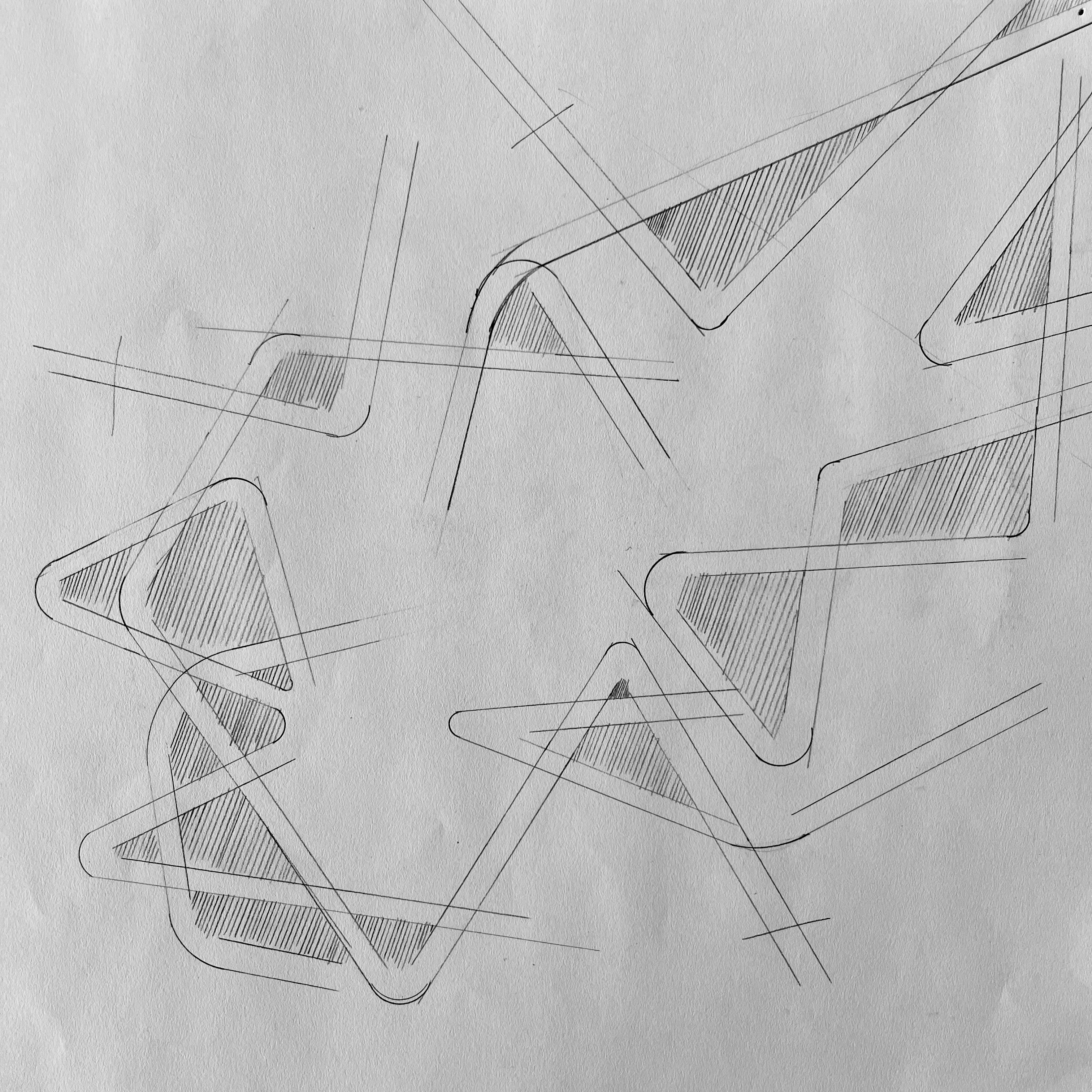
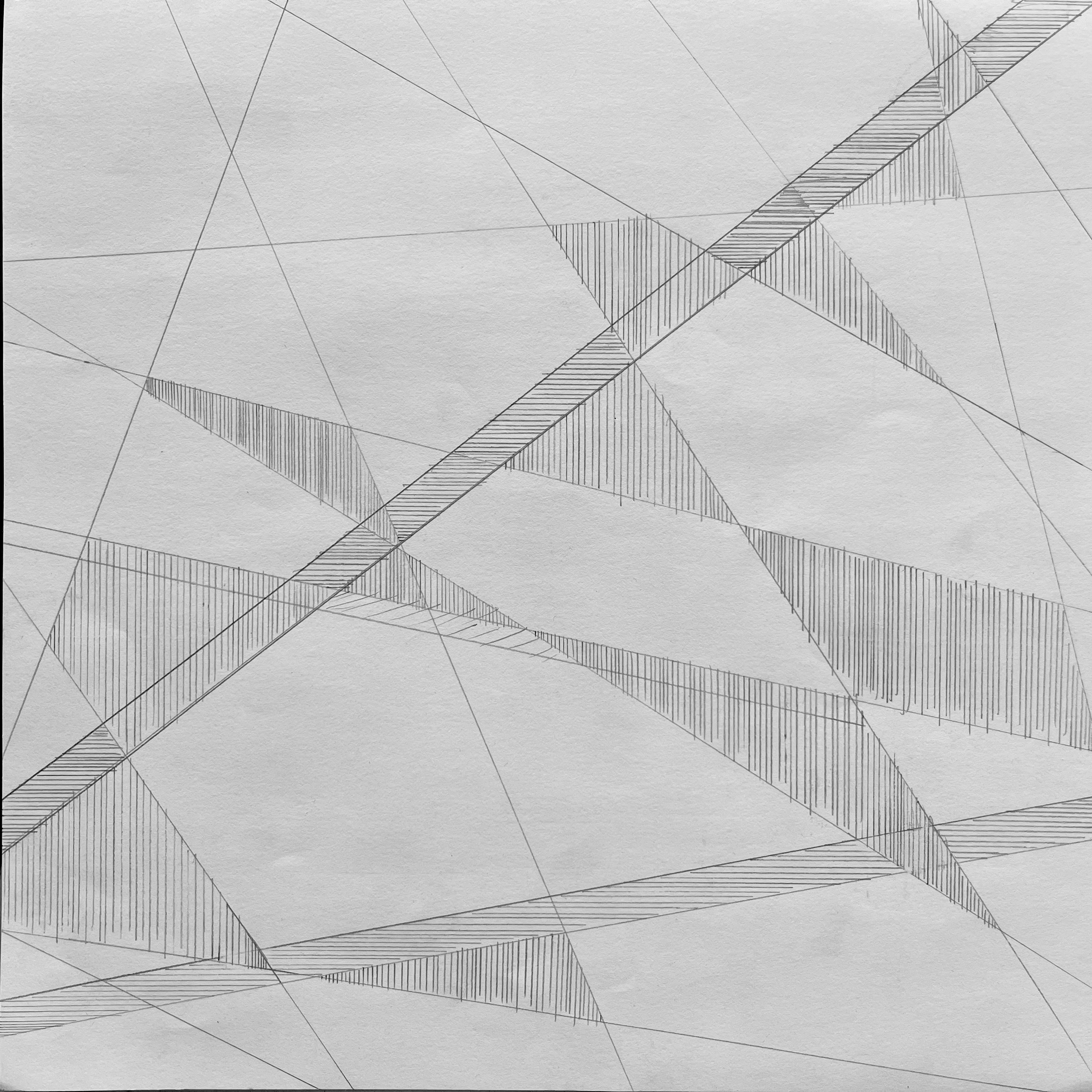
Draft Plan and Perspective
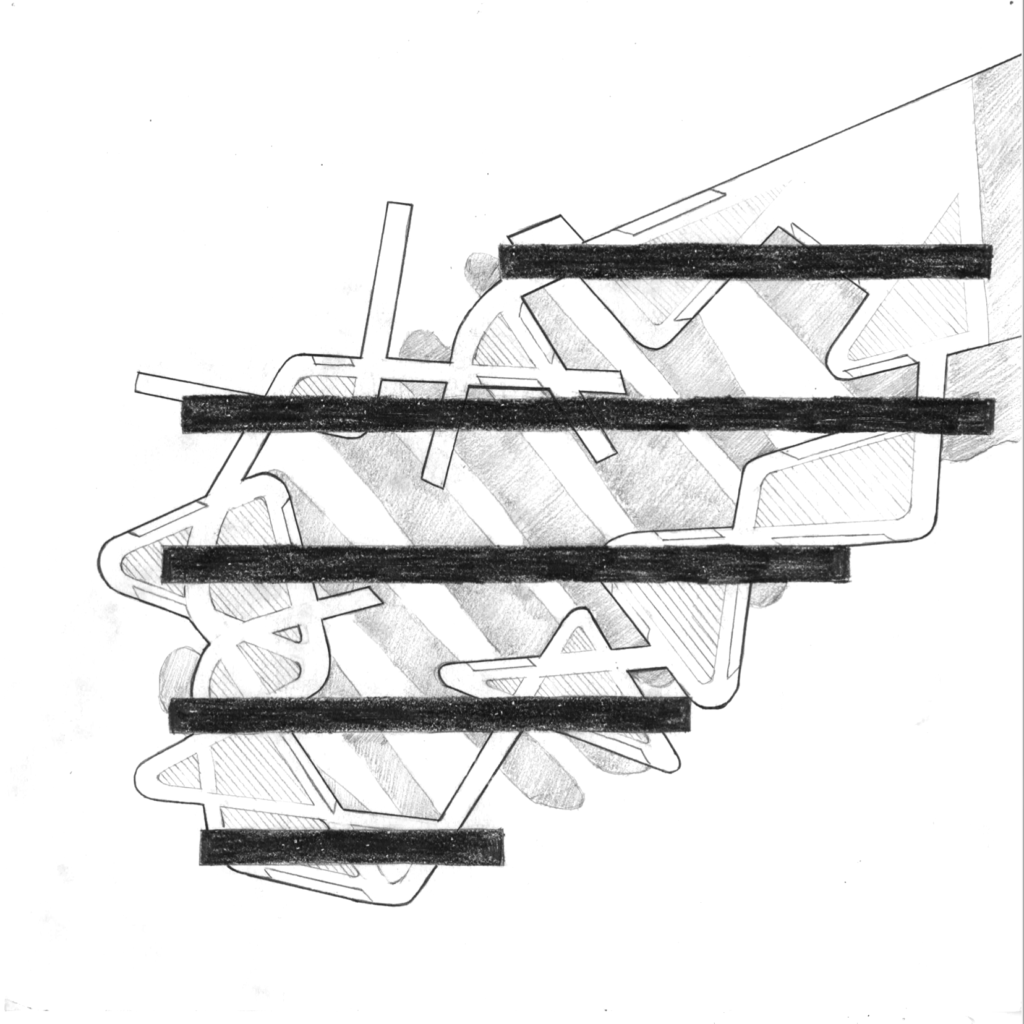
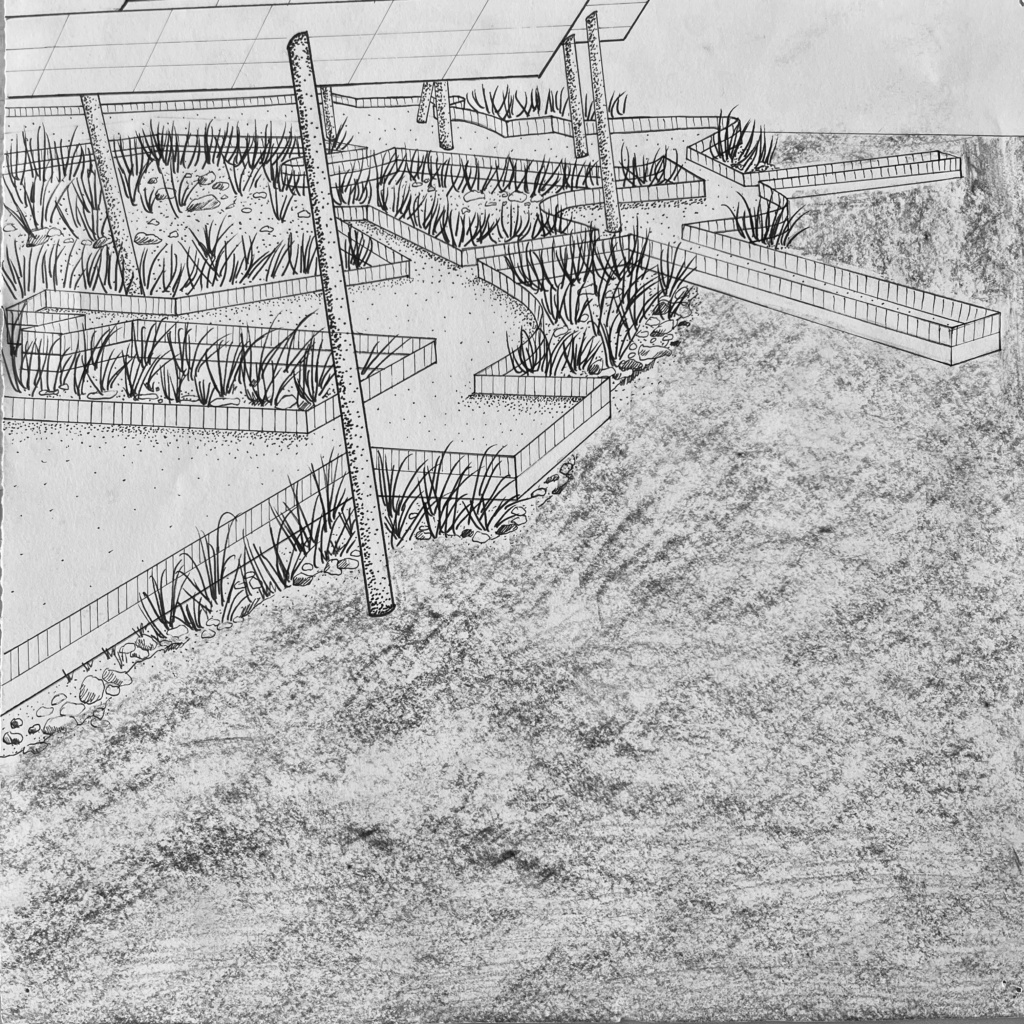
Final Design

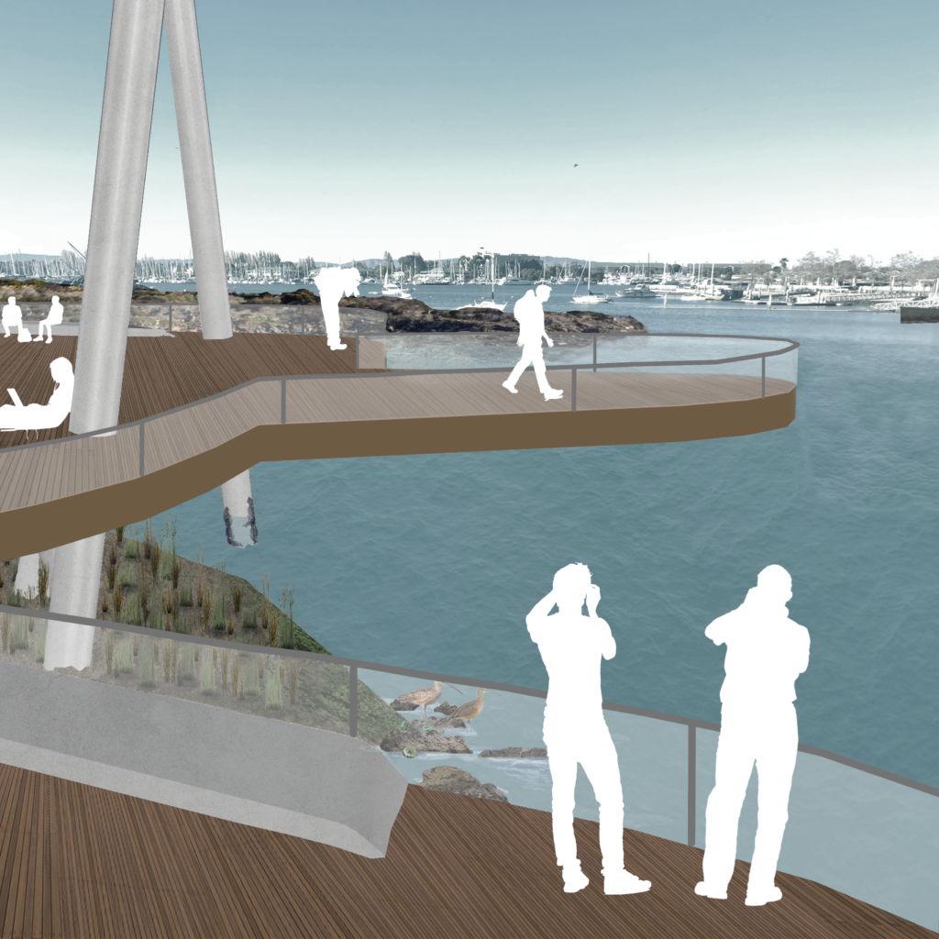
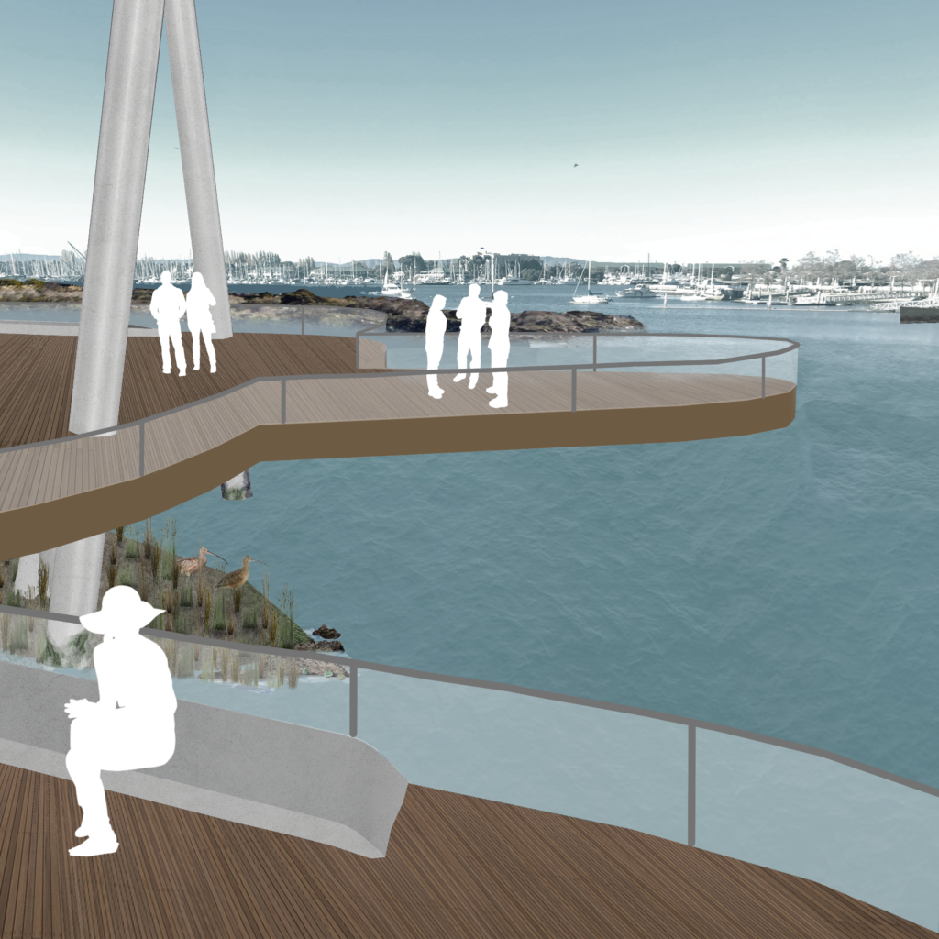
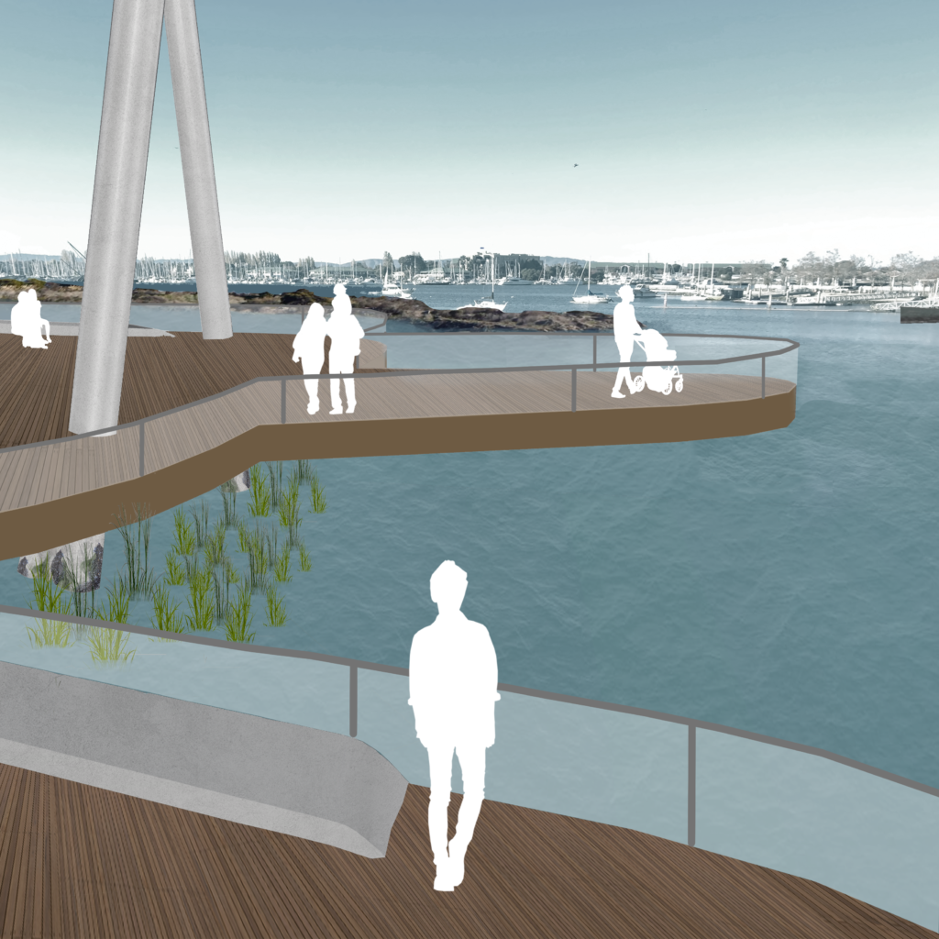
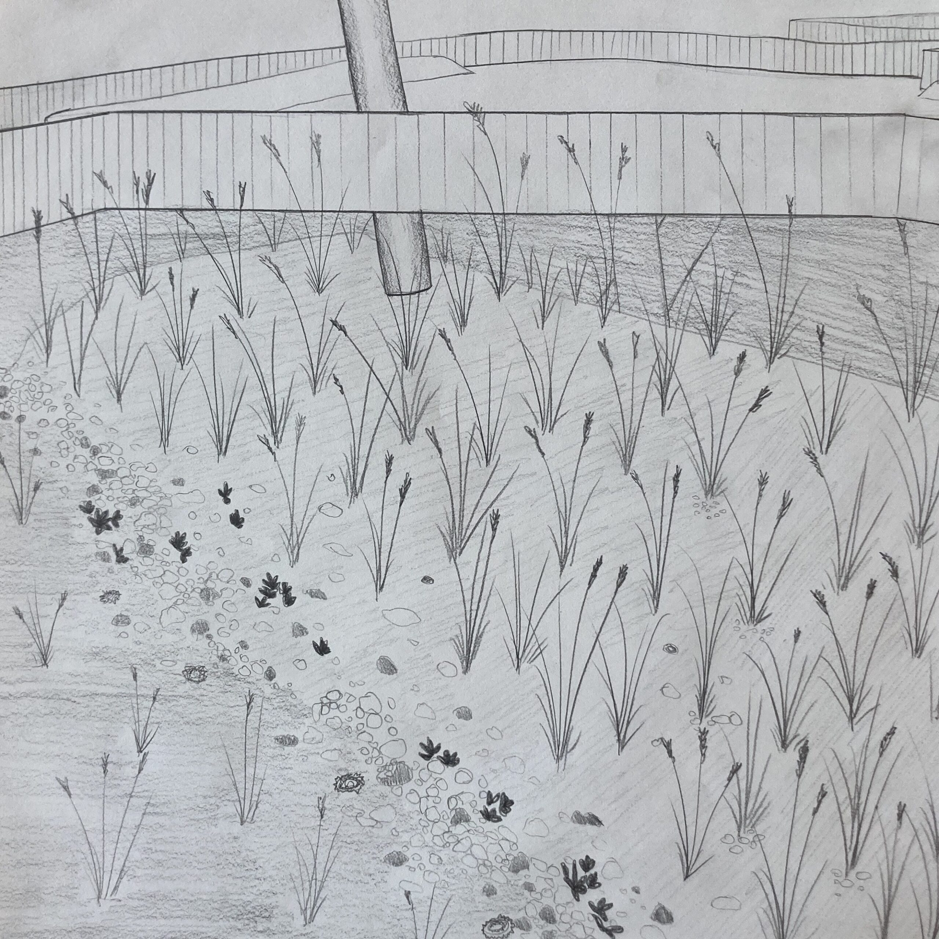
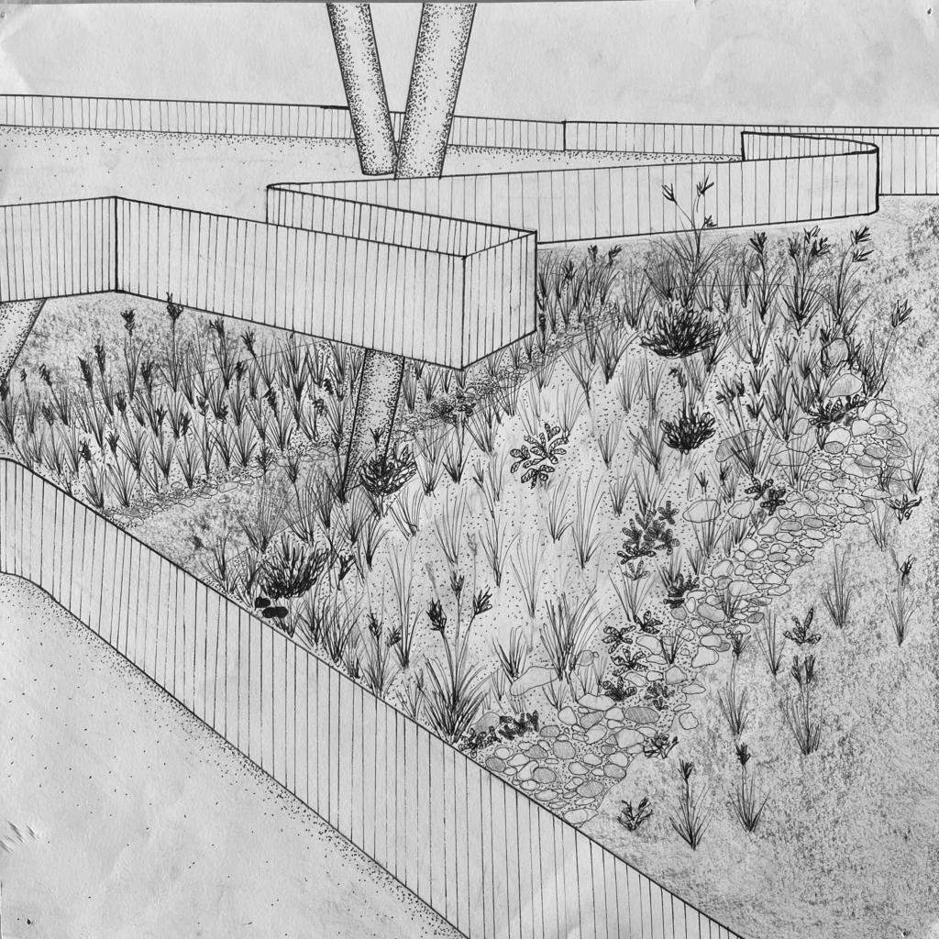
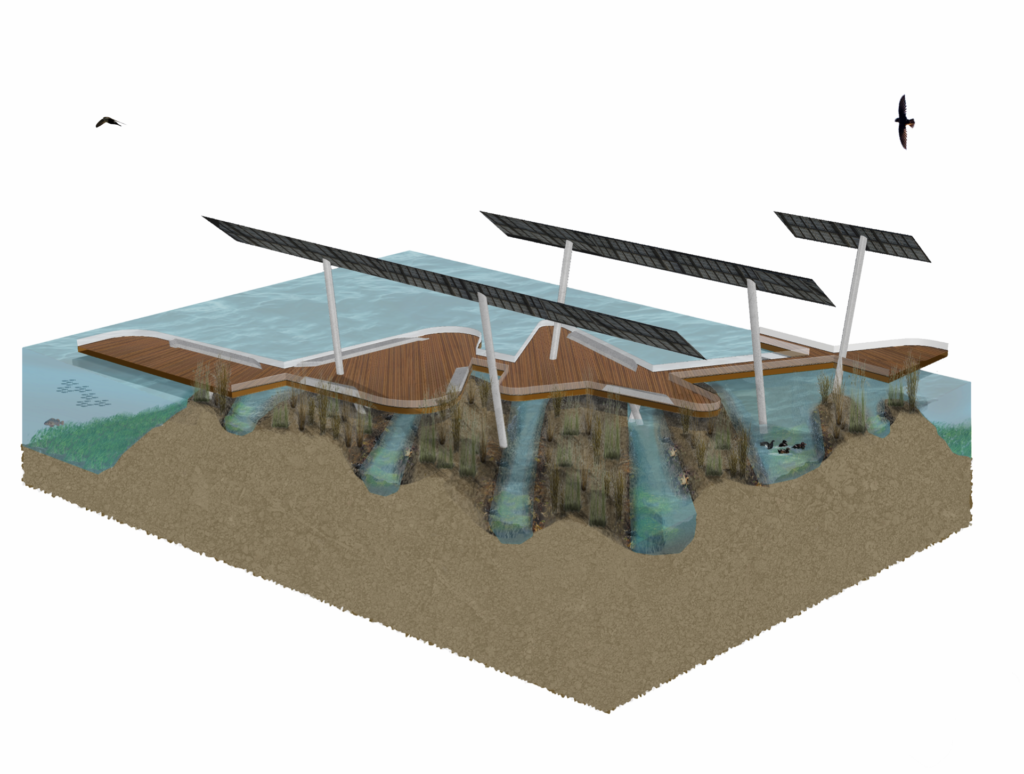
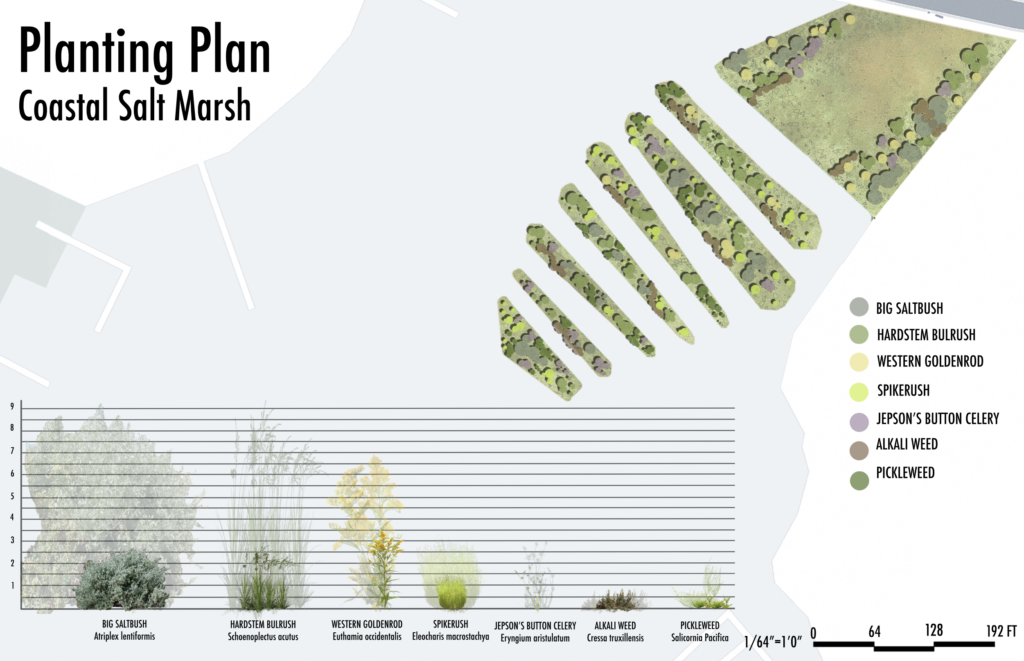
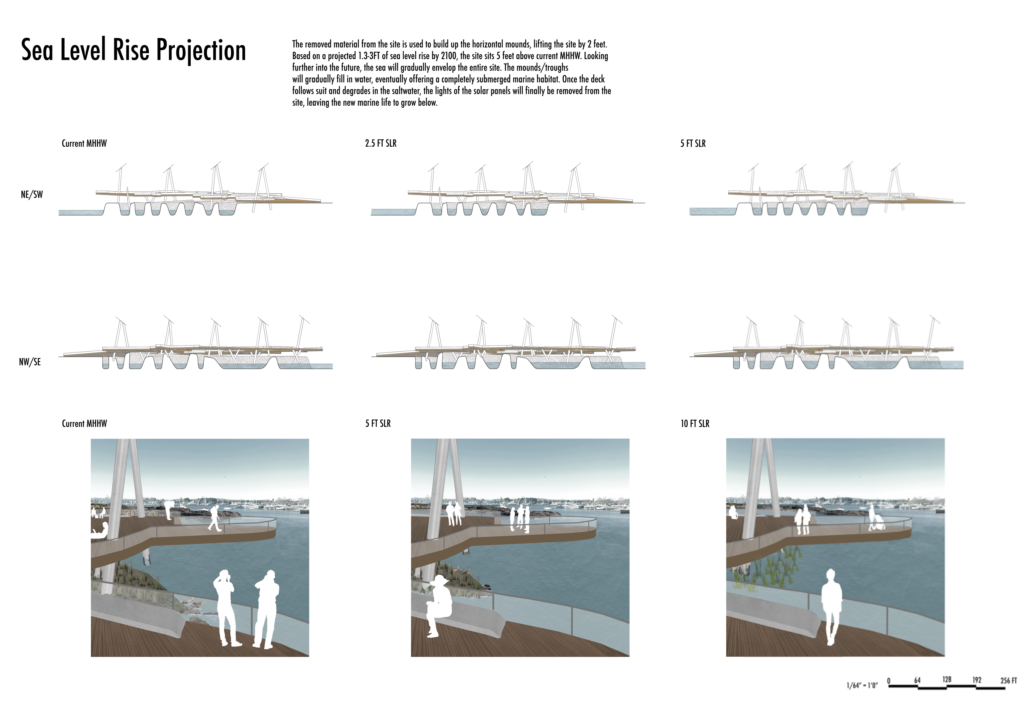
Site Model
My design, foremost, offers moments of respite from the abutting grey landscape. Facing the tide and sun, my site utilizes these two natural elements to contrast the freeways, bridges, railway, and BART. I wanted this to be a site of curiosity, relaxation, and joy. The tidal garden offers pedestrians the opportunity to relax, engage with the tide, and unique viewpoints across the channel.
I created this small 10×5 diorama of half of my site. Using solar panels connect the site to the sun and shade, I wanted to create a dual experience that changes from day to nigh. In the day, solar panels offer shade and respite. At night, the solar panels illuminate the ground below to allow folks to continue engaging with the tide and shore, but in a new way. To create contrast with the site’s curves and organic shapes, I chose these long bars of solar panels. I like how the panels, facing south at a 35-degree angle, cast a harsh, striped shadow that meanders around deck and topography’s organic curves. As the sun moves throughout the day, the shadows dance across the topography, decking, and plants.
This object models this dual-experience between day and night. To make it, I encased a half-size model of my site and design in a wooden box and used small LED lights, embedded into the box and in the solar panels, to show the interaction between my site, the sun, and shade. I had two push button switches that showed: (1) light coming from the sun during the day with the solar panels creating shade, and (2) light coming from the solar panels, illuminating the deck and sea floor below at night, and (3) power off, no light.
